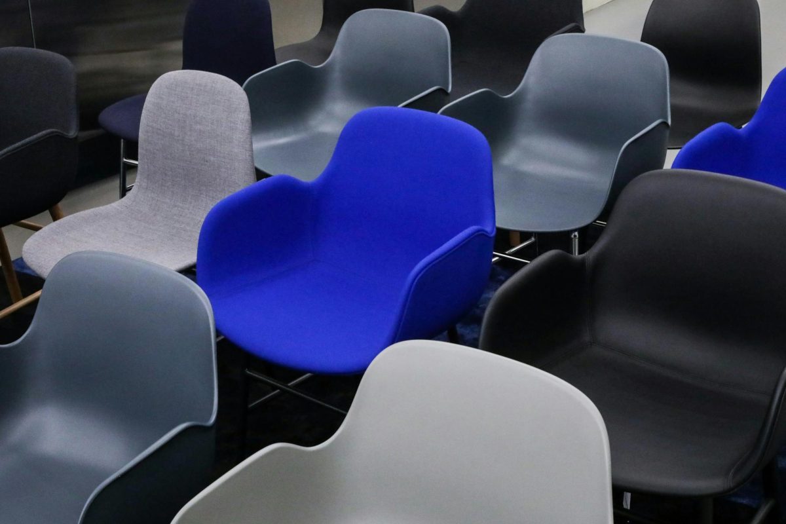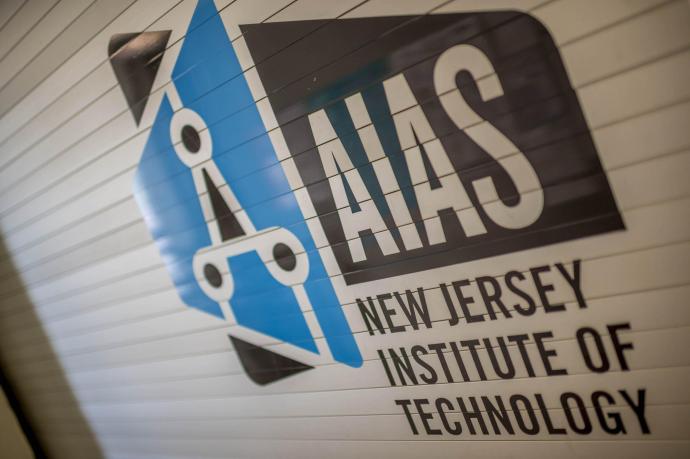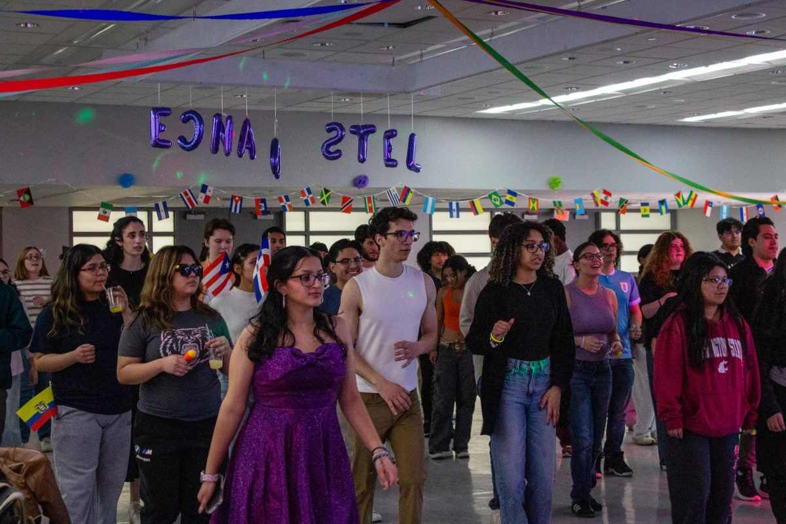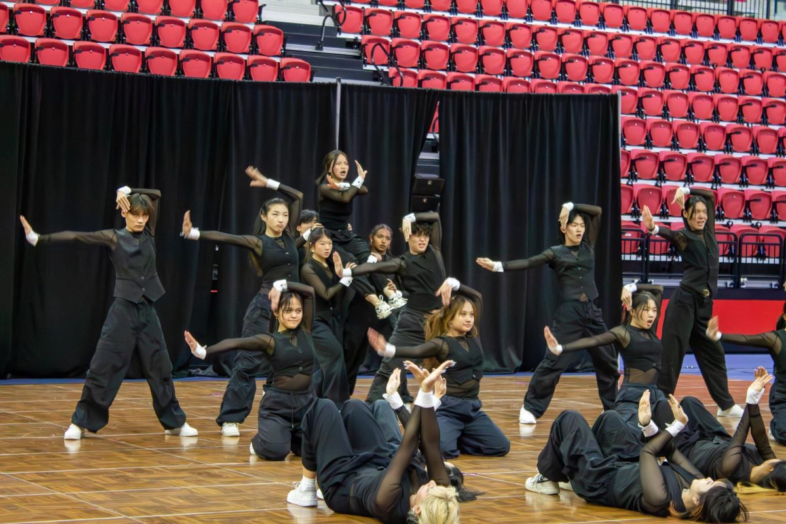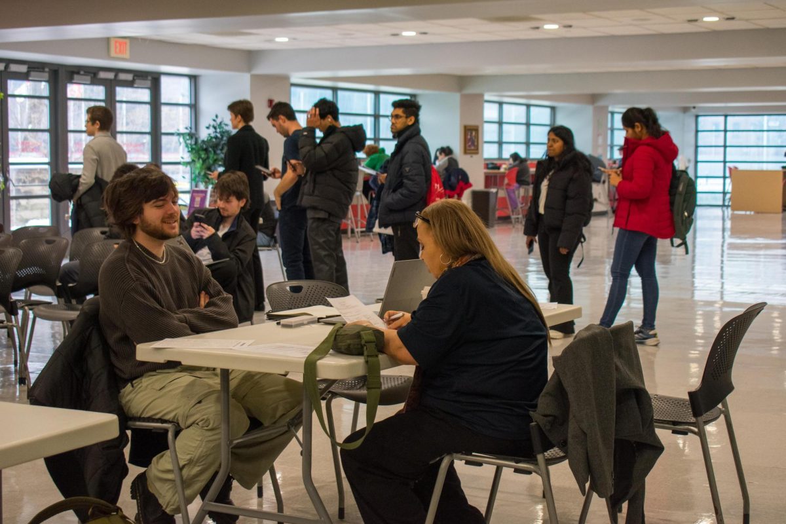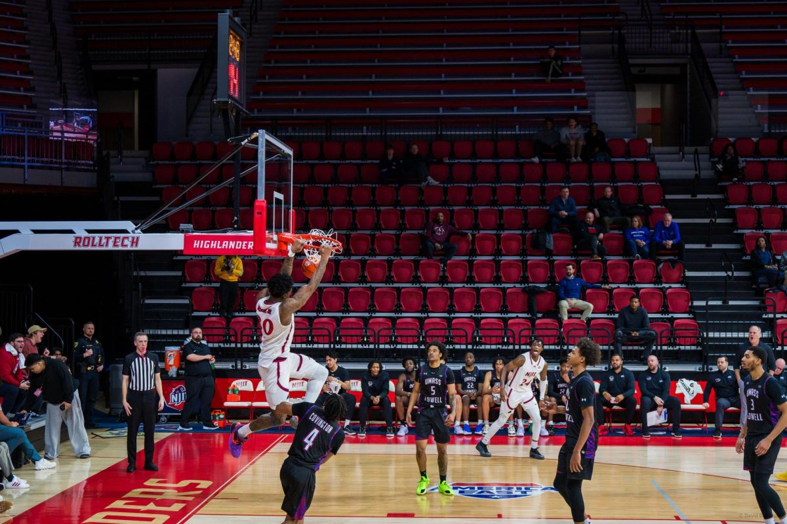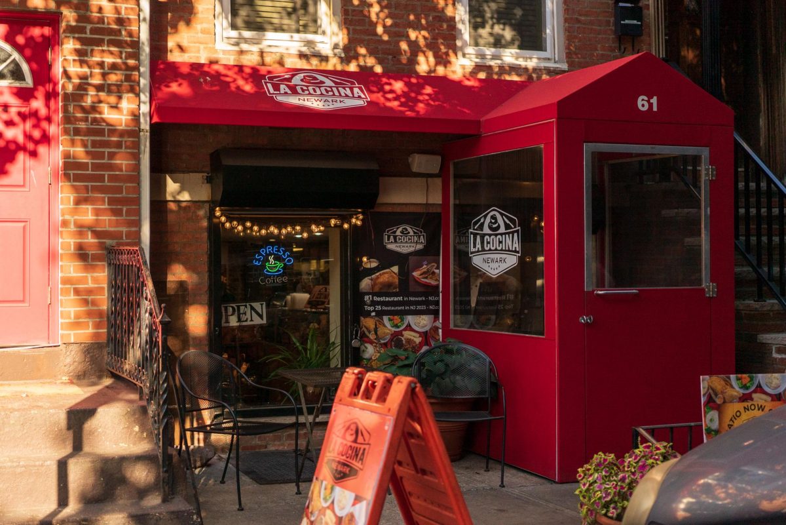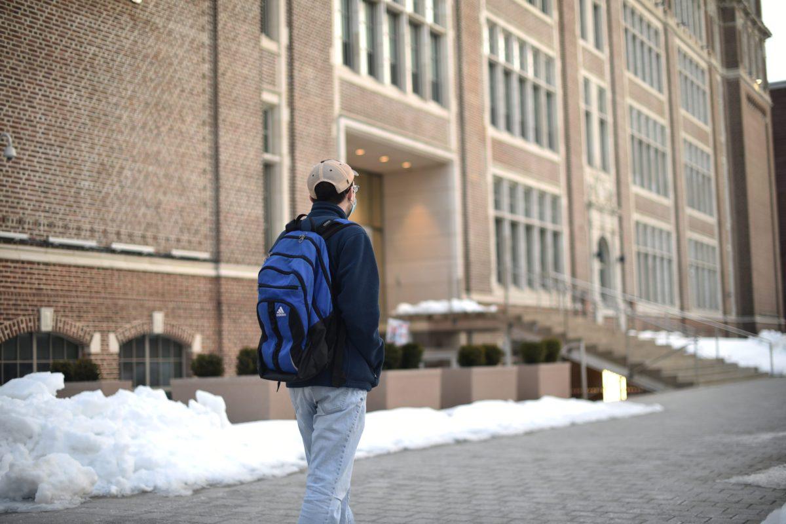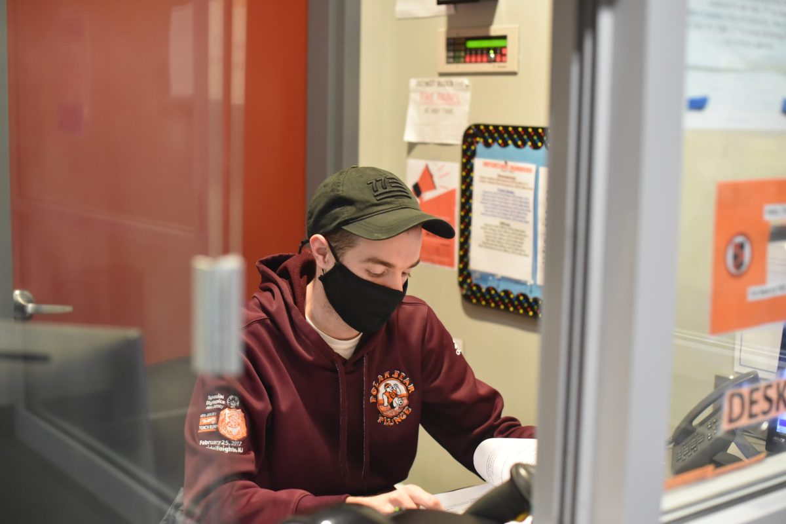Construction continues on NJIT’s Wellness and Events Center or WEC which is slated to be completed and open to the public in the fall of this year.
The Vector was offered a permit to tour the WEC while it is under construction. The tour included a review of floor plans and a guided walking tour of the new pool, Lock Street ramp, stadium area, track & field area, and the weight workout area.
A lot of technical work is involved in the construction of the massive structure, including a raised roof for the indoor turf field to allow for unrestricted play for athletic teams when playing indoors. While the structure itself was being excavated, the construction team discovered many old foundations and buried materials from structures that existed there prior to NJIT’s purchase of the property.
Construction was halted almost entirely when digging by the light rail station began. NJ Transit placed sensors to measure vibrations as the site was dug and levelled. If vibrations went above a certain threshold, construction would have to stop immediately. As can be seen now, construction of the WEC did not interfere with the underground light rail track and station.
Babatunde Ojo, a Vector copy editor and third-year Business & Information Systems major, is positive about the addition of the WEC to campus, saying, “A lot of work is being put into this, and it’s incredible to see it all come together so well.”
Progress of the construction can be seen through three webcams which feature live streaming footage of the work as well as a time lapse video which shows the total progress since the beginning of ground breaking.
The WEC project will amount to $102 million dollars and is scheduled for completion in the next academic year, on land previously occupied by the Lubetkin Field at Mal Simon Stadium athletic field. After construction of the WEC, the athletic field will be newly built and relocated on the northern side of the WEC by fall of 2018.
Students and faculty will be able to enjoy a variety of resources and services offered by the WEC. For all the athletes and sport enthusiasts, the WEC will feature a 25 meter swimming pool (diving area included), cardio equipment and weights, courts where intramural and intercollegiate sports can be practiced, and a track surrounding the first floor arena.
Most importantly, spectators will be able to sit comfortably at the 3,500 seat arena. When the bleachers retract, there will be even more floor space, providing ample room for campus events and conferences.
The WEC will also add a layer of convenience for students commuting to NJIT through the Light Rail. Commuters will also be able to walk from the Light Rail and areas from Lock Street to the main campus by walking through the interior first floor of the WEC.
In addition, students will be able to study and hangout in the various lounges and study rooms. The open space and outside steps on the north side of the WEC were designed specifically so that students can comfortably enjoy the outdoors.
Gizelle Vidot, a first-year mechanical engineering major, is happy about the improvements the WEC will offer to those who currently use the Fleischer Athletic Center, “I’m excited because it’s probably going to be easier to get around in and it’ll have a cool new pool.”
Another aesthetic feature the WEC boasts is the entire north wall which will be composed entirely of glass windows, allowing natural sunlight to illuminate the building. The new athletic field can also be seen through the glass wall.





