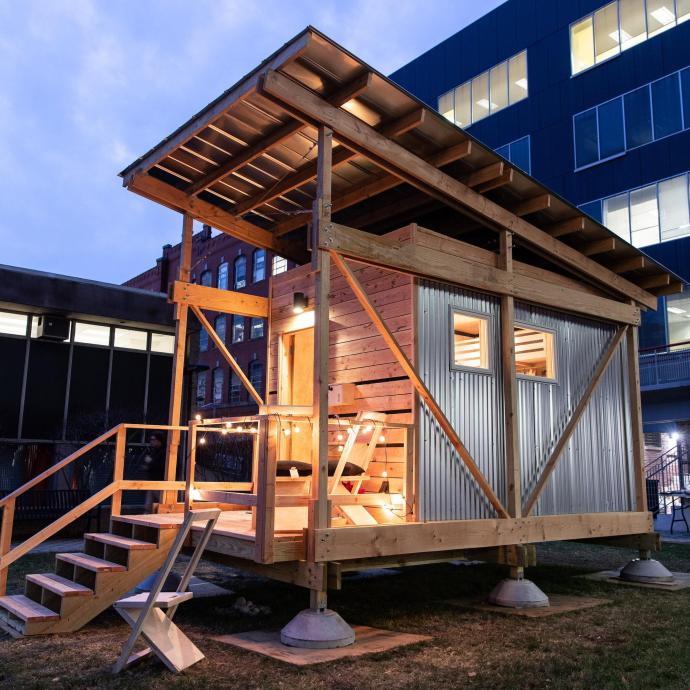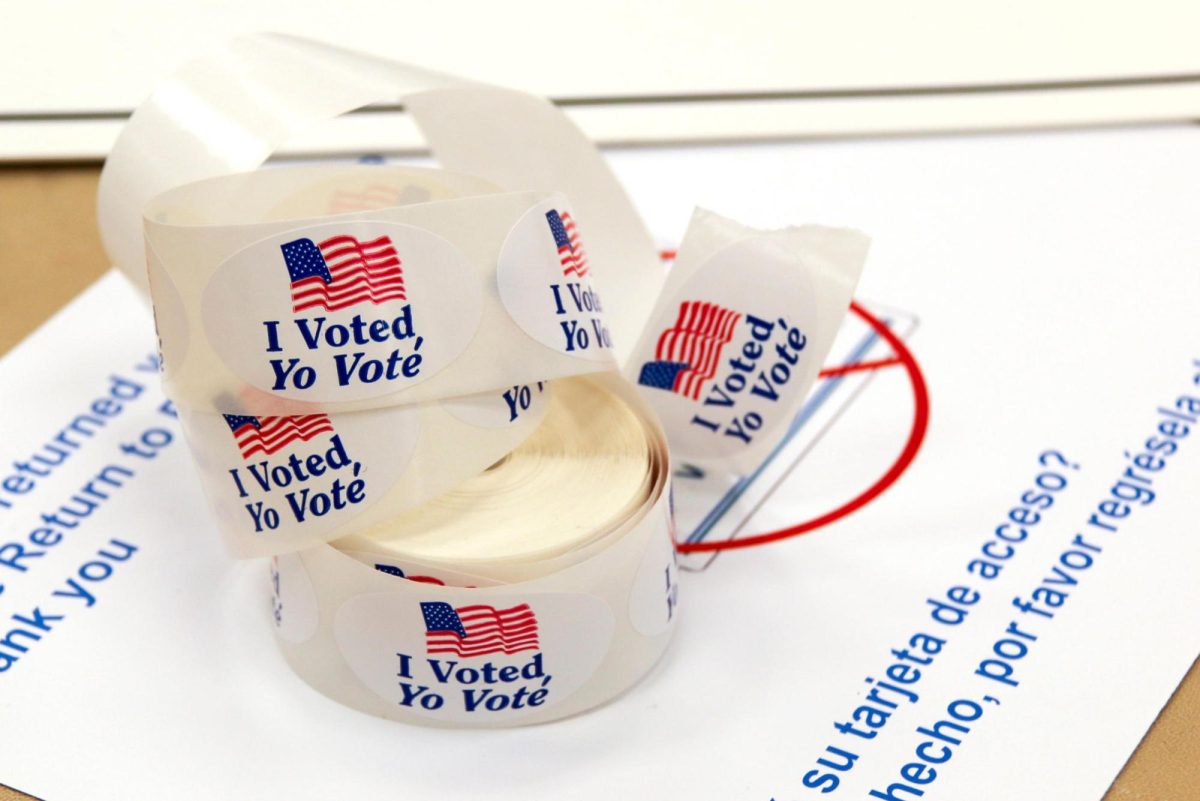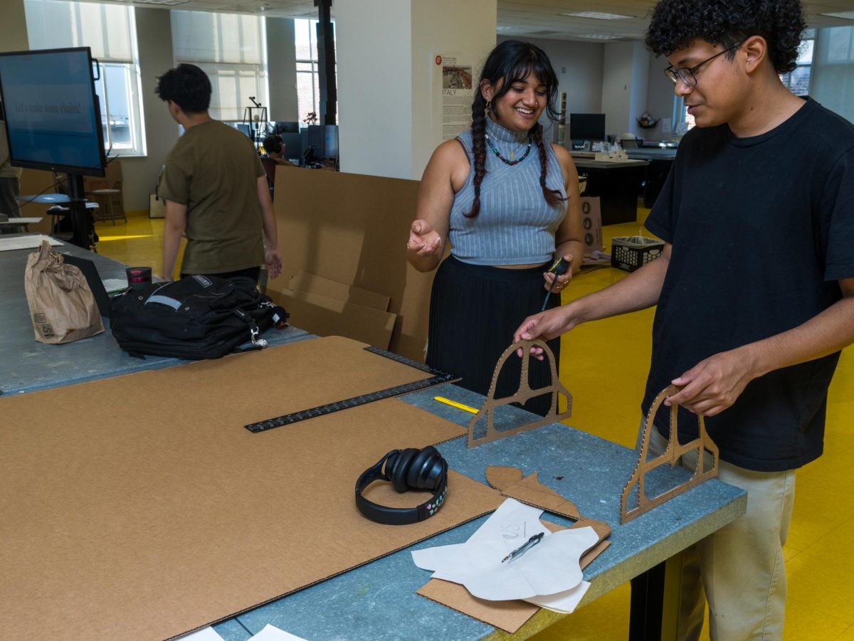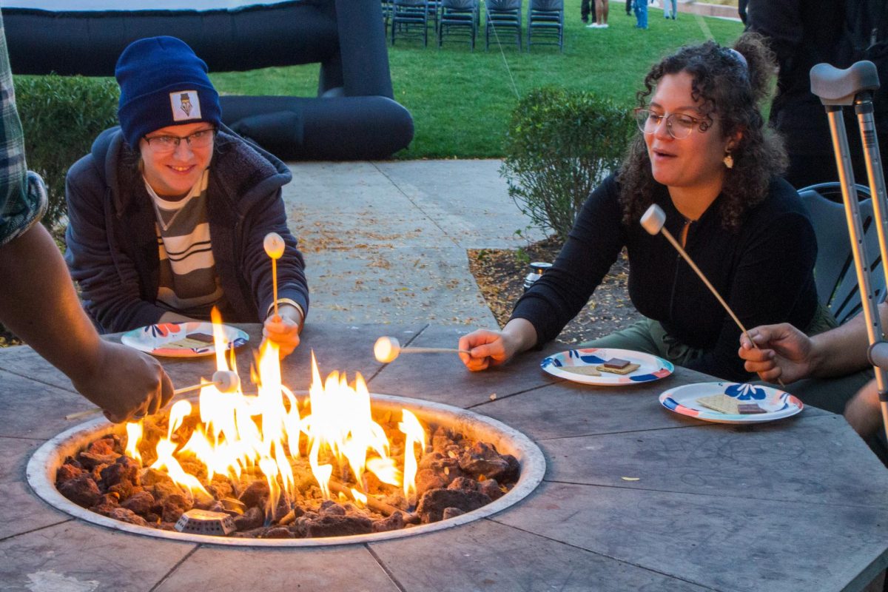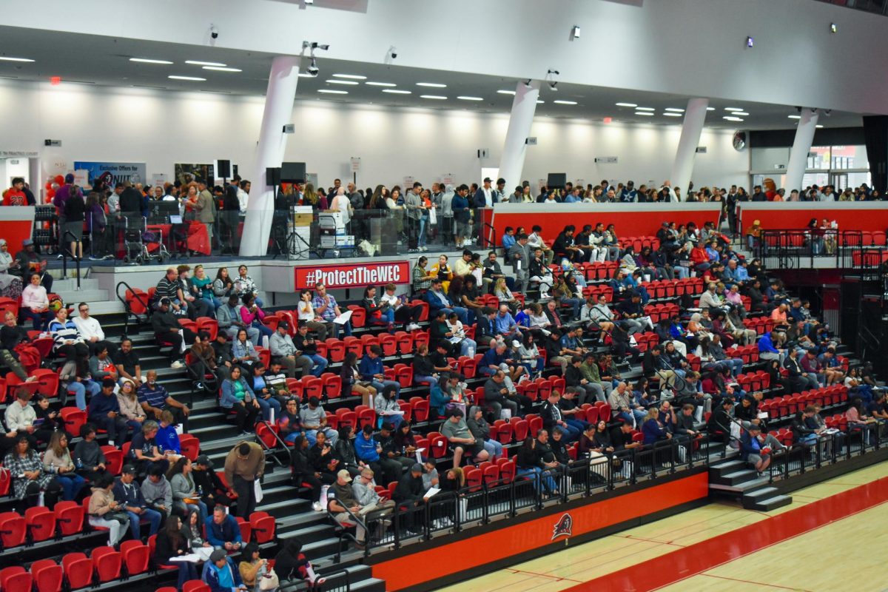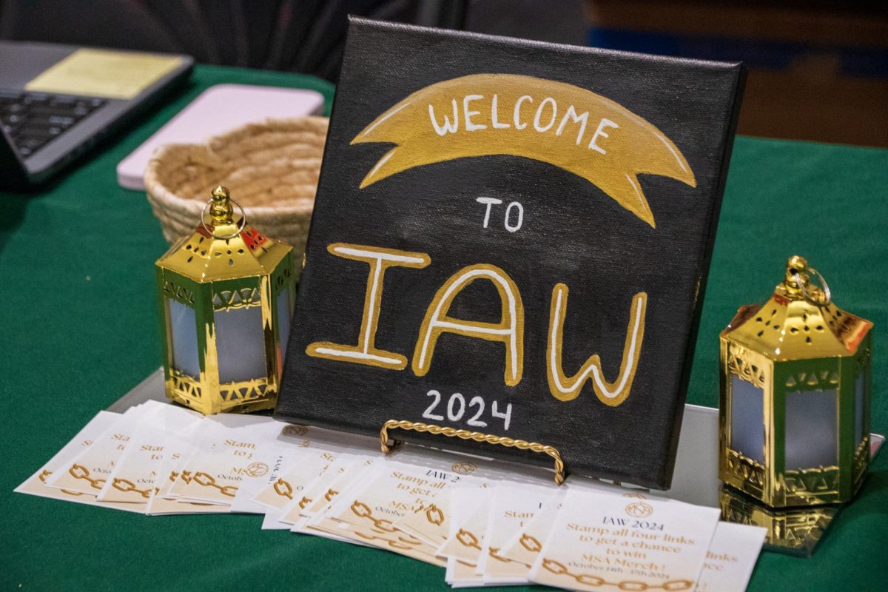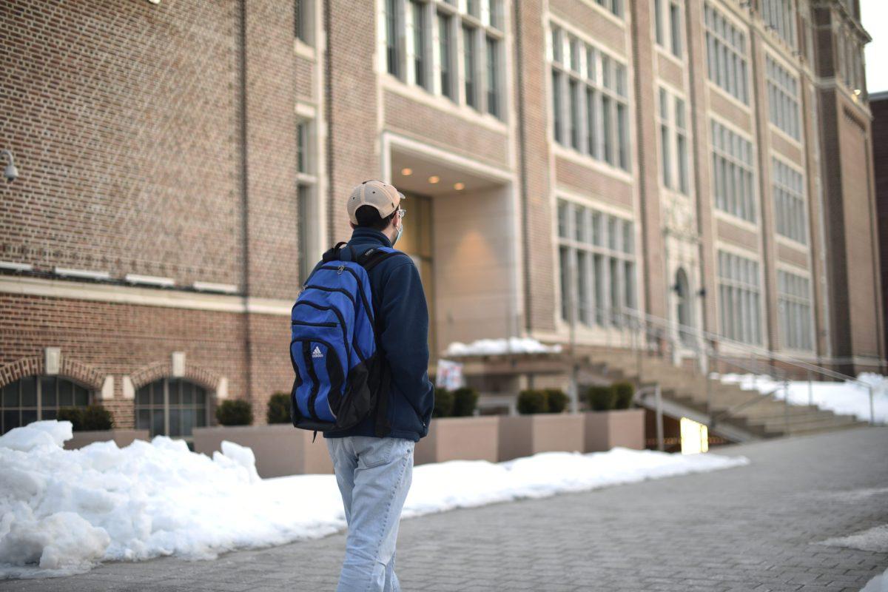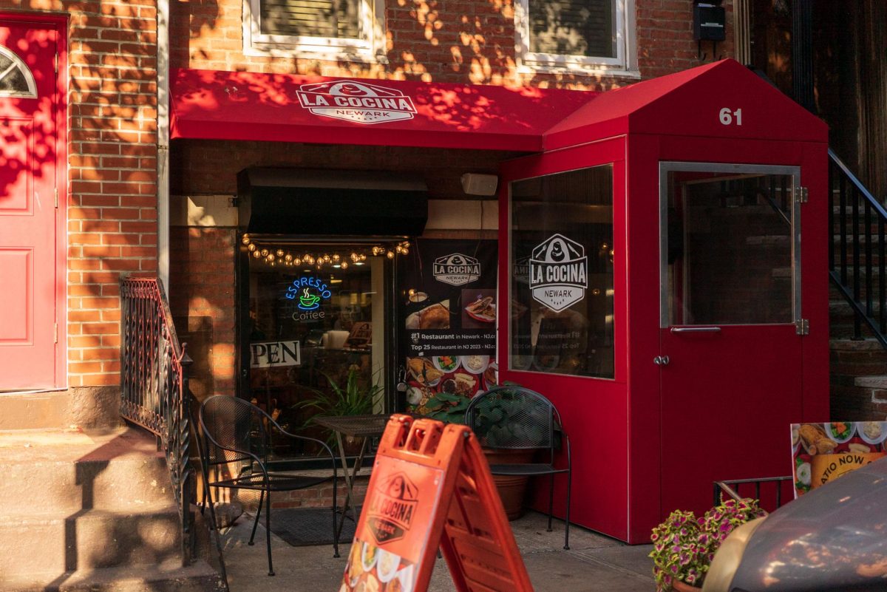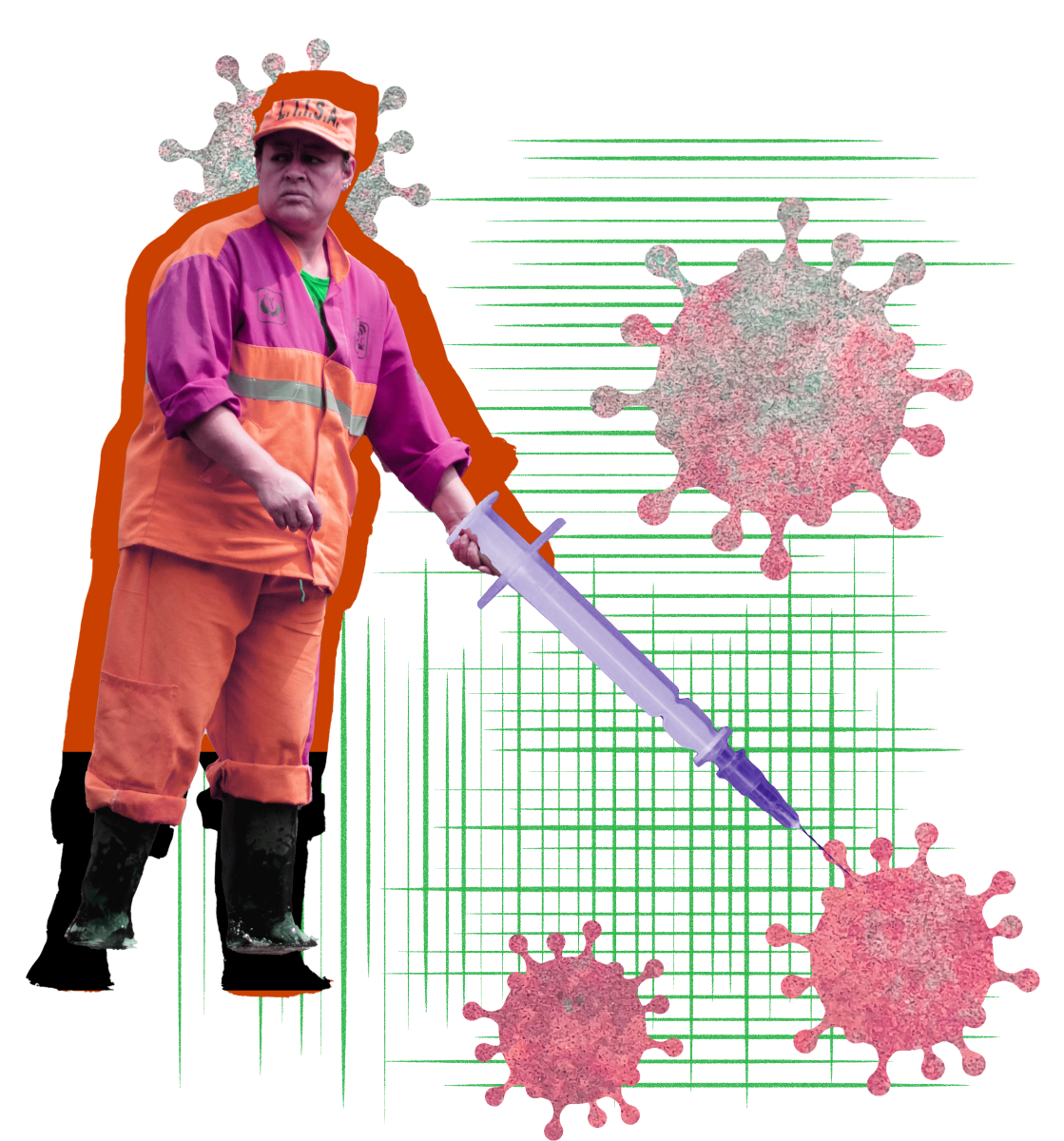Anyone who has visited cities such as San Francisco or Philadelphia recently may have noticed an ever-growing presence of miniature parks lining sidewalks, usually sitting atop a parking space or two. Widely known as “parklets”, these spaces have become a trendy way to provide a new kind of public space for pedestrians to relax and engage in a community.
The first parklet originated in 2005, when San Francisco design firm Rebar, one day decided to feed a parking meter to create a seating area instead of parking a car. The complexity of these miniature parks has grown considerably since then, and was the focal point of the American Institute of Architecture Student’s 2016 Freedom by Design competition that took place last Spring semester. Seeking to apply the skills and knowledge learned in the classroom to radically impact the society around them, lead designers Nicholas LiCausi and Viviana Gonzales, both 5th year students on their way to earn their Bachelor’s degree in architecture, lead their team of roughly 15 students to winning first prize.
Much planning followed their victory in efforts to bring their designs to life. Discussing drawings, finishing 3D models, finalizing section plans, and working up a time line proved to be small tasks in comparison to the challenge of being approved by both the city of Newark and NJIT. It was during this time that the NJIT’s Freedom by Design team received endless support from Tracy Bermeo, Assistant to the Dean of the College of Architecture and Design, who communicated the group’s vision to concerning parties such as Public Safety and Andrew Christ, the University’s Vice President for Real Estate Development and Capital Operations.
“Initially, our proposal was to put the parklet on MLK, but it was very hard to get permission from the city or the school,” recounts Viviana. Other early ideas included putting the parklet in front of the Warren Street Café, but the group eventually finalized the structure to be placed on the Architecture green.
Spanning just 17 feet long and 5ft wide, the parklet is composed of 5 modules. Its many features, some of which aim for multipurpose use, include planters, fixed seating, and even foldable seats which may serve as pin-up space for outdoor studio discussions when folded up and seating space when folded down. Support from sponsors such as Triangle Packing and Prince Lumber, who provided free construction palettes and discount lumber helped to make this project possible. Construction took place during the last two weeks of August, and the group looks forward to officially opening the parklet up for public use during their launch event on September 9th.
“This parklet is temporary. We really hope that this encourages people to participate in the building of a new parklet next summer, almost like a new NJIT tradition,” imparts Stephanie Tran, 5th year architecture student and director of NJIT’s Freedom by Design. She, as well as other members of the parklet build, believes that architecture students should strive to take more part in the design-to-build process; much like the popular brick builds that occur during the spring semester. Eventually, she hopes that not only architecture students will want to be involved in building future parklets, but students of other majors.
Nicholas LiCausi emphasizes the importance of interdisciplinary collaboration. “Even though the parklet is on the architecture green, we want everyone to use it,” he stresses. “Not many people know what goes on in the architecture building, and we want to connect with the other majors and invite them. We want them to come to our reviews to see what we’re doing. Overall, it would be a good experience for everyone.”
To connect with Freedom by Design and receive updates on their launch event as well as other upcoming projects, visit their website at http://aiasnjit.com.


